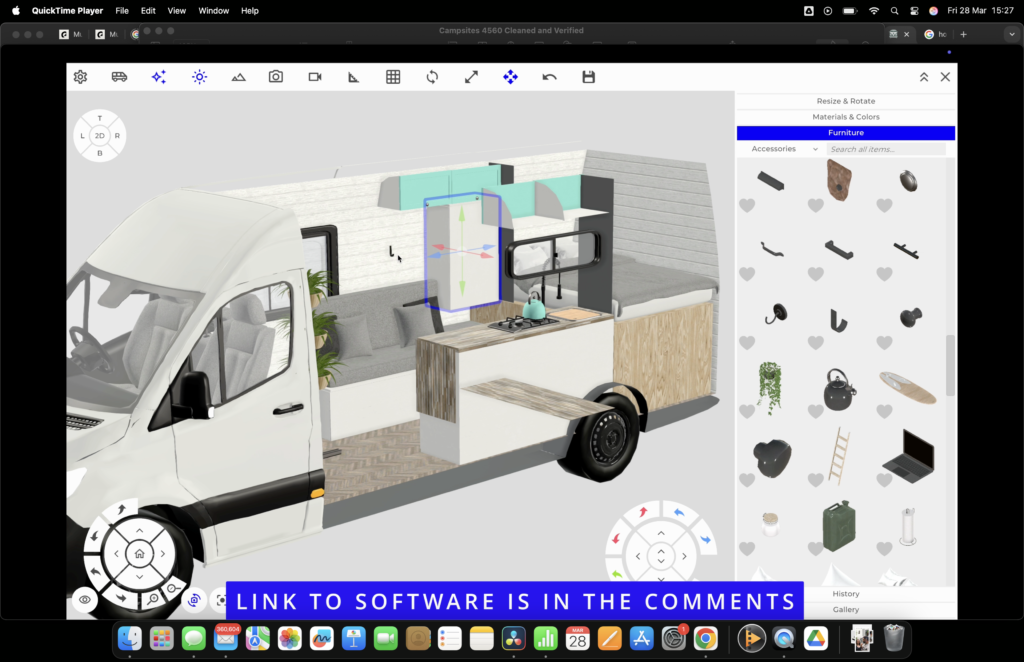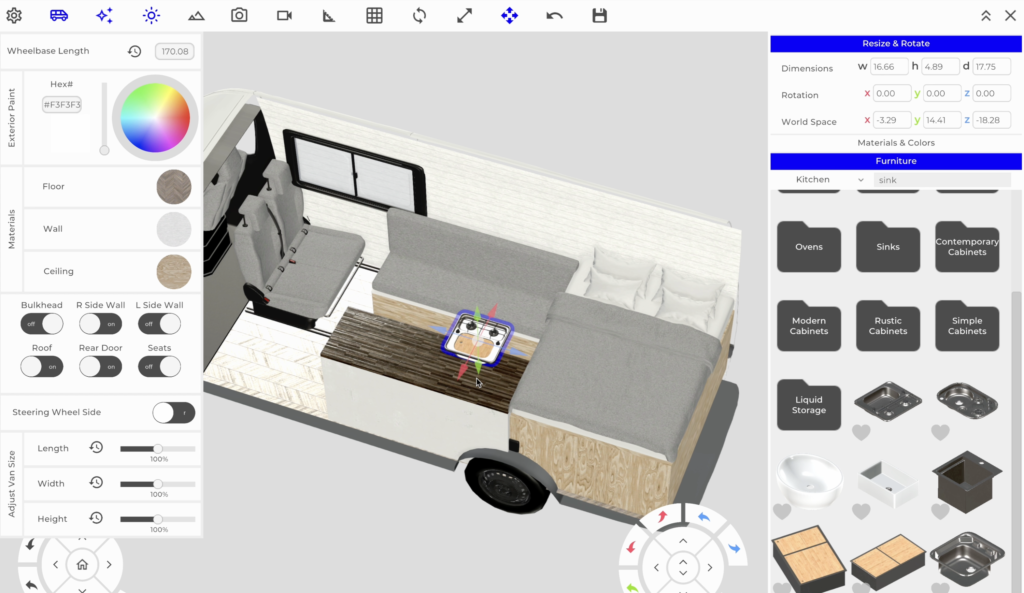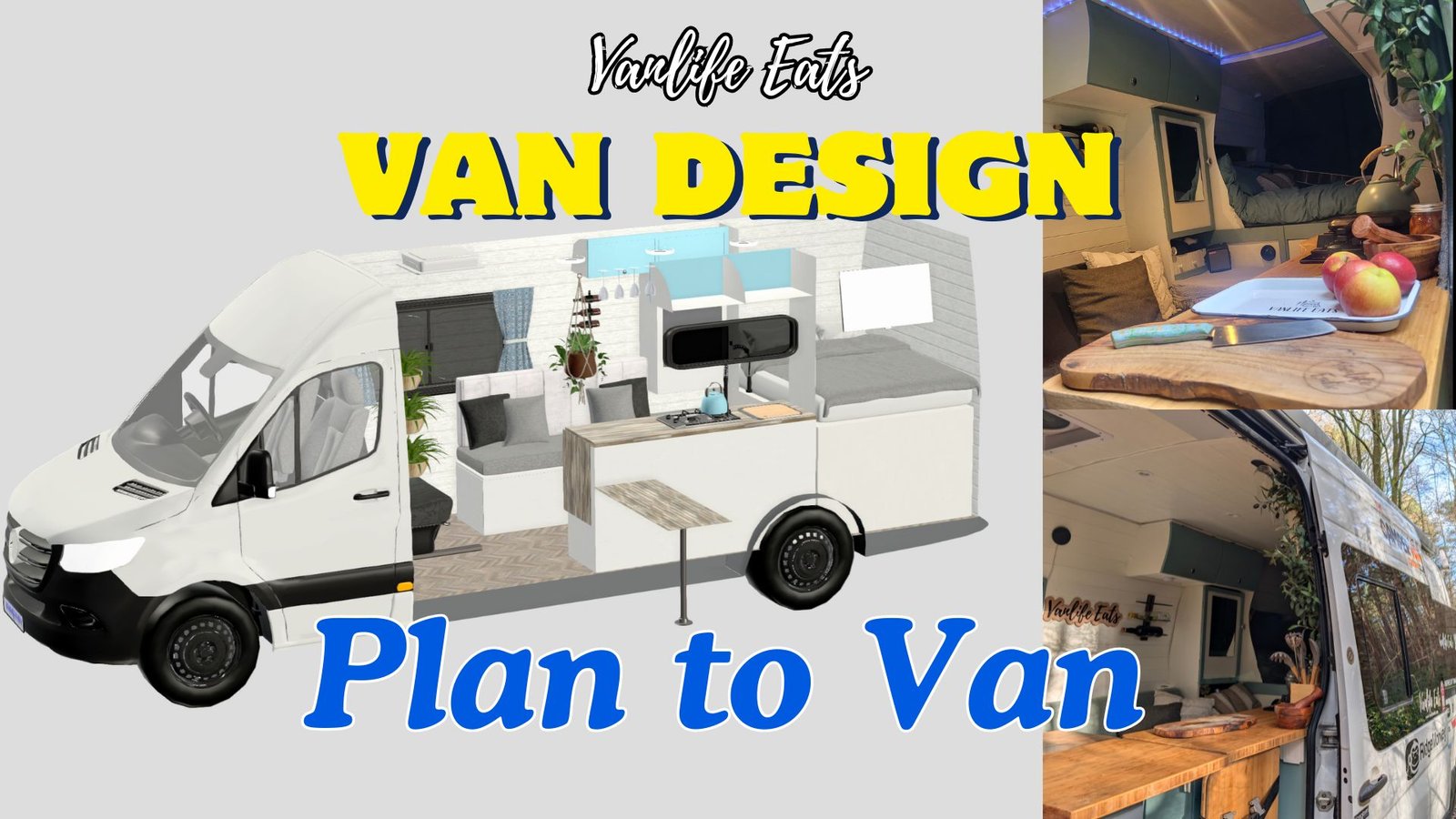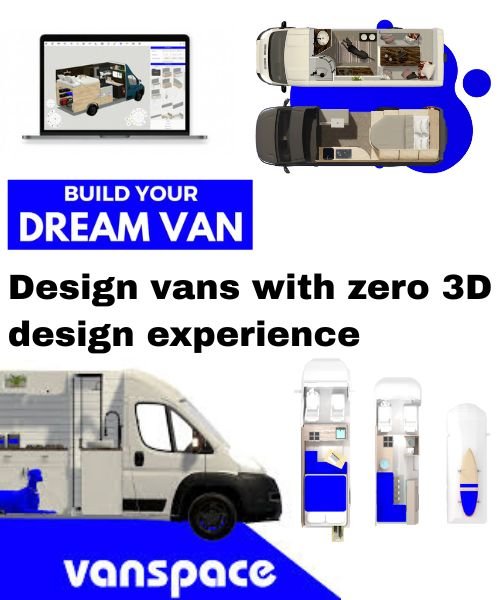This van is our 4th build, so we’ve tried quite a few different van conversion design tools over the years. We started out with SketchUp first, which was great once you got the hang of it, but after using VanSpace, we found the whole process a lot smoother. The design stage is a really fun part of the process and VanSpace makes this part a lot of fun! If you’re planning a van build and want to go from idea to layout without hitting a wall, VanSpace is the tool I’d recommend.
It’s simple to use, packed with features, and doesn’t take hours to figure out. It’s ideal for visualising your layout and designing your van is certainly part of the fun!
Check out our YouTube video:
Here’s what we learned from using both.
Why We Chose VanSpace Over SketchUp
When we designed this van, we needed a layout that could work for four people, but also function for solo travel. A lot of my time in the van is spent on my own, exploring and cooking, so having a well-planned kitchen and efficient storage was essential.
VanSpace made that part easy. It’s got pre-loaded van models, drag-and-drop accessories and furniture, and great built-in measuring tools—so you can test out different layouts in just a few minutes.
SketchUp, on the other hand, took way more time to learn and wasn’t geared specifically for vans. Really it’s and application for pro modelling.
VanSpace vs Sketch
| Feature | VanSpace | SketchUp |
|---|---|---|
| Ease of Use | Very intuitive. Designed specifically for van layouts. | Steeper learning curve. Built for general 3D design. |
| Van Models | Pre-loaded with accurate dimensions for popular vans. | You need to find or create your own van model. |
| Furniture Library | Includes camper-specific furniture, appliances, and accessories. | Large general 3D model library (not van-specific). |
| Customisation | Drag-and-drop functionality lets you build and rearrange layouts fast. | Highly customisable, but requires more design knowledge. |
| Platform | Browser-based, no software installation required. | Available as both browser-based (limited) and desktop (more features, but paid). |
| Pricing | One paid plan with all features included. | Free version available, but with limitations. Pro version is subscription-based. |

Ease of Use and Workflow
VanSpace
VanSpace is built for van conversions, so it’s ready to go from the moment you log in. You select your van model from the list (which includes most popular makes and sizes), and then start designing.
Here is what you can do:
- Drop in beds, cupboards, water tanks, gas hobs, sinks and fridges
- Resize or move items to match your real-world layout
- Toggle between 2D and 3D views
- Export your final layout for reference during the build
For someone who wants to get a clear layout quickly and accurately, it’s the best tool I’ve found so far.
SketchUp
SketchUp is powerful but less specific.
You’ll need to:
- Source or build a 3D model of your van
- Search for and download furniture models from the SketchUp 3D Warehouse
- Manually scale and position everything
- Learn some of the interface basics before you can get going
It’s a solid option if you enjoy 3D modelling or need very specific custom dimensions, but it’s definitely more time-consuming.

Our Kitchen Layout
One of the key reasons we preferred VanSpace was how easy it was to trial different kitchen configurations.
This is what we were able to do:
- See how deep our worktop could be without blocking walkways
- Place our fridge and make sure there was enough ventilation space
- Test how much cupboard storage we’d realistically fit above and below
These adjustments took minutes in VanSpace, while the same edits in SketchUp took longer and often meant re-aligning everything manually.
If you’re building a layout around a specific lifestyle—whether that’s full-time van living, part-time road trips, or solo travel—it helps to be able to quickly visualise multiple versions. VanSpace made that part easy and accurate.
Cost Comparison
Here’s how the pricing breaks down:
| Plan | VanSpace | SketchUp |
|---|---|---|
| Free Version | ❌ None | ✅ Yes, but limited features |
| Paid Option | One payment, all features included | SketchUp Pro: Subscription model with full access |
| Extra Content | Built-in van parts and models included | Many van-related models must be found or built manually |
While SketchUp does offer a free version, you’ll likely need the Pro version to get access to essential features like import/export, solid tools, and higher model limits.
With VanSpace, everything is built in, so what you see is what you get—and it’s all relevant to campervan layouts.
Which One Should You Use?
If you’re serious about building your own campervan and want a straightforward design tool that’s built for the job, then VanSpace is the better choice. It’s tailored to van life, doesn’t require hours of learning, and lets you go from planning to build with confidence.
Use VanSpace if:
- You want a simple, visual way to plan your van layout
- You need a quick start with no design background
- You value having access to pre-loaded van models and furniture
- You want to focus on layout and function, not design software
Use SketchUp if:
- You have 3D design experience
- You want full control over every detail
- You’re comfortable sourcing or creating your own van model
If you’re just starting out or want to get your layout right the first time, VanSpace takes out the guesswork. It helped us turn our ideas into a real plan, which meant less second-guessing and fewer changes once the build started.
To be totally honest, designing your van is a fun part of the overall process. Vanspace is a fun application to use and lets you build a variety of desgn ideas so that you can work out which you prefer.
🔗 Check out our full walkthrough in this video:
1. Can I design a layout specific to my van model in VanSpace?
Yes. VanSpace comes with a large library of pre-measured van models—including popular ones like the Sprinter, Crafter, Ducato, and Transit. You choose your base van when you start, and the workspace is automatically scaled to match. No need to manually input dimensions or search for templates.
2. How easy is it to move furniture and layout items around?
It’s very easy. VanSpace uses a drag-and-drop interface, so you can grab any item—bed, kitchen unit, fridge, toilet—and place it where you want. You can also rotate, resize, and stack items to test different ideas quickly. It’s all visual and intuitive, which makes it much faster than traditional design tools.
3. Does VanSpace include a library of campervan furniture?
Yes. One of VanSpace’s best features is its built-in furniture and accessory library, which is designed specifically for campervans. It includes beds (fixed, fold-out, etc.), kitchen units, storage cabinets, appliances, water tanks, and more. Everything is to scale and easy to insert into your layout.
4. Can I see my layout in 3D?
Yes. VanSpace lets you switch between 2D floor plans and 3D visualisation with a single click. This is really helpful for checking how the layout flows, making sure there’s space to walk through, and spotting any awkward gaps or overlaps. You can pan around, zoom in, and view from different angles.
5. Is it accurate enough to build from?
Definitely. Every object you place is to scale, and there’s a measurement tool for checking distances between items. You can also adjust the dimensions of furniture manually. It’s not just a rough visual tool—it’s accurate enough to use as a build reference when it’s time to start cutting and fitting.
6. Do I need any design experience to use it?
No. That’s the whole point of VanSpace—it’s built for people who are building vans, not professional designers. Everything is based on clicks, drags, and drop-down menus. If you’ve never used a design tool before, you’ll still be able to put together a layout in your first session.
7. Can I export my design or share it?
Yes. You can export your layout as an image or share it online. This is great for showing your design to a builder, getting feedback from others, or just keeping it on your phone as a reference while you’re shopping for parts or building your layout.






0 Comments